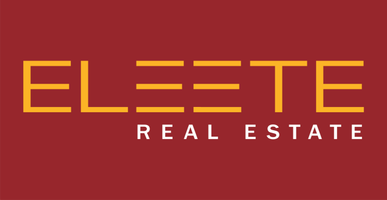2930 NW QUIMBY ST Portland, OR 97210
OPEN HOUSE
Sat Jun 07, 2:00pm - 4:00pm
UPDATED:
Key Details
Property Type Single Family Home
Sub Type Single Family Residence
Listing Status Active
Purchase Type For Sale
Square Footage 3,392 sqft
Price per Sqft $840
Subdivision Willamette Heights
MLS Listing ID 714954698
Style Mid Century Modern, N W Contemporary
Bedrooms 4
Full Baths 4
Year Built 1953
Annual Tax Amount $23,133
Tax Year 2024
Lot Size 0.340 Acres
Property Sub-Type Single Family Residence
Property Description
Location
State OR
County Multnomah
Area _148
Zoning R7
Interior
Interior Features Ceiling Fan, Hardwood Floors, Laundry, Quartz, Tile Floor, Vaulted Ceiling, Wallto Wall Carpet
Heating Forced Air
Cooling Central Air
Fireplaces Number 1
Fireplaces Type Wood Burning
Appliance Builtin Oven, Builtin Refrigerator, Cook Island, Cooktop, Dishwasher, Double Oven, Instant Hot Water, Island, Quartz, Range Hood, Solid Surface Countertop, Stainless Steel Appliance, Wine Cooler
Exterior
Exterior Feature Fenced, Free Standing Hot Tub, In Ground Pool, Patio, Water Feature
Parking Features Detached
Garage Spaces 2.0
Roof Type Metal
Garage Yes
Building
Lot Description Gentle Sloping, Level, Private
Story 2
Sewer Public Sewer
Water Public Water
Level or Stories 2
Schools
Elementary Schools Chapman
Middle Schools West Sylvan
High Schools Lincoln
Others
Senior Community No
Acceptable Financing Cash, Conventional
Listing Terms Cash, Conventional




