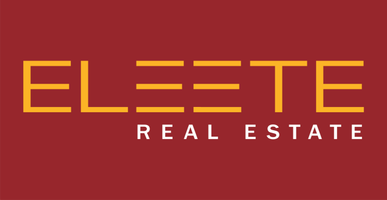59169 TWIN OAKS DR St Helens, OR 97051

UPDATED:
Key Details
Property Type Single Family Home
Sub Type Single Family Residence
Listing Status Active
Purchase Type For Sale
Square Footage 1,832 sqft
Price per Sqft $414
MLS Listing ID 237864016
Style Stories1
Bedrooms 3
Full Baths 2
Year Built 1999
Annual Tax Amount $5,606
Tax Year 2024
Lot Size 1.000 Acres
Property Sub-Type Single Family Residence
Property Description
Location
State OR
County Columbia
Area _155
Zoning CO:R-10
Rooms
Basement Crawl Space
Interior
Interior Features Garage Door Opener, Laundry, Tile Floor, Wood Floors
Heating Forced Air
Fireplaces Number 1
Fireplaces Type Gas
Appliance Builtin Oven, Cook Island, Cooktop, Dishwasher, Free Standing Range, Gas Appliances, Pantry
Exterior
Exterior Feature Fenced, Gazebo, Outbuilding, Patio, Porch, R V Hookup, R V Parking, R V Boat Storage
Parking Features Attached
Garage Spaces 2.0
Roof Type Composition
Accessibility OneLevel, Pathway, WalkinShower
Garage Yes
Building
Lot Description Level
Story 1
Foundation Concrete Perimeter
Sewer Septic Tank
Water Community
Level or Stories 1
Schools
Elementary Schools Mcbride
Middle Schools St Helens
High Schools St Helens
Others
Senior Community No
Acceptable Financing Cash, Conventional, FHA, USDALoan, VALoan
Listing Terms Cash, Conventional, FHA, USDALoan, VALoan

GET MORE INFORMATION




