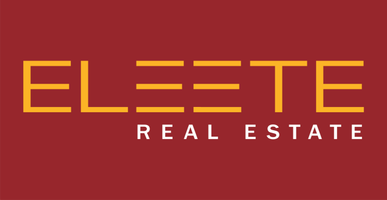5223 FOREST LN Eugene, OR 97402

UPDATED:
Key Details
Property Type Manufactured Home
Sub Type Manufactured Homeon Real Property
Listing Status Active
Purchase Type For Sale
Square Footage 1,508 sqft
Price per Sqft $232
MLS Listing ID 374248750
Style Manufactured Home
Bedrooms 4
Full Baths 2
Year Built 1999
Annual Tax Amount $3,079
Tax Year 2024
Lot Size 7,840 Sqft
Property Sub-Type Manufactured Homeon Real Property
Property Description
Location
State OR
County Lane
Area _246
Interior
Interior Features Ceiling Fan, Engineered Hardwood, Laminate Flooring, Laundry, Luxury Vinyl Plank, Skylight, Vaulted Ceiling, Vinyl Floor, Wallto Wall Carpet, Washer Dryer
Heating Forced Air, Heat Pump
Cooling Heat Pump
Fireplaces Number 1
Fireplaces Type Pellet Stove
Appliance Dishwasher, Disposal, Free Standing Range, Free Standing Refrigerator, Island, Pantry, Stainless Steel Appliance
Exterior
Exterior Feature Fenced, Free Standing Hot Tub, Patio, Tool Shed, Water Feature, Yard
Parking Features Attached
Garage Spaces 2.0
View Trees Woods
Roof Type Composition
Accessibility GarageonMain, MainFloorBedroomBath, MinimalSteps, NaturalLighting, OneLevel, UtilityRoomOnMain
Garage Yes
Building
Lot Description Level, Trees
Story 1
Sewer Public Sewer
Water Public Water
Level or Stories 1
Schools
Elementary Schools Prairie Mtn
Middle Schools Prairie Mtn
High Schools Willamette
Others
Acceptable Financing Cash, Conventional, FHA, VALoan
Listing Terms Cash, Conventional, FHA, VALoan
Virtual Tour https://www.zillow.com/view-imx/65dac089-8e2b-4f94-853c-996739096724?setAttribution=mls&wl=true&initialViewType=pano&utm_source=dashboard

GET MORE INFORMATION




