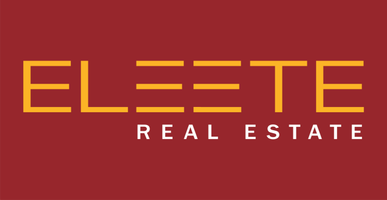2933 SE FRANKLIN ST Portland, OR 97202

UPDATED:
Key Details
Property Type Single Family Home
Sub Type Single Family Residence
Listing Status Active
Purchase Type For Sale
Square Footage 1,722 sqft
Price per Sqft $347
Subdivision Waverleigh Heights
MLS Listing ID 389685919
Style Cottage, English
Bedrooms 2
Full Baths 2
Year Built 1932
Annual Tax Amount $5,737
Tax Year 2025
Lot Size 3,920 Sqft
Property Sub-Type Single Family Residence
Property Description
Location
State OR
County Multnomah
Area _143
Rooms
Basement Partial Basement
Interior
Interior Features Hardwood Floors, Vinyl Floor, Wallto Wall Carpet, Wood Floors
Heating Forced Air
Cooling Central Air
Fireplaces Number 1
Fireplaces Type Wood Burning
Exterior
Parking Features TuckUnder
Garage Spaces 1.0
View Territorial
Roof Type Metal
Garage Yes
Building
Lot Description Sloped
Story 3
Foundation Concrete Perimeter
Sewer Public Sewer
Water Public Water
Level or Stories 3
Schools
Elementary Schools Grout
Middle Schools Hosford
High Schools Cleveland
Others
Senior Community No
Acceptable Financing Cash, Conventional, FHA
Listing Terms Cash, Conventional, FHA

GET MORE INFORMATION




