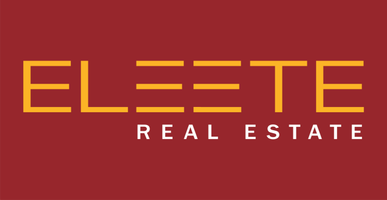3039 NW MONTE VISTA TER Portland, OR 97210

UPDATED:
Key Details
Property Type Single Family Home
Sub Type Single Family Residence
Listing Status Active
Purchase Type For Sale
Square Footage 10,156 sqft
Price per Sqft $679
Subdivision Kings Heights
MLS Listing ID 655344424
Style Traditional
Bedrooms 4
Full Baths 4
HOA Y/N No
Year Built 1999
Annual Tax Amount $133,037
Tax Year 2024
Lot Size 0.550 Acres
Property Sub-Type Single Family Residence
Property Description
Location
State OR
County Multnomah
Area _148
Rooms
Basement Finished
Interior
Interior Features Central Vacuum, Elevator, Garage Door Opener, Granite, Heated Tile Floor, High Ceilings, Laundry, Marble, Skylight, Sprinkler, Tile Floor, Wallto Wall Carpet, Washer Dryer
Heating Forced Air
Cooling Central Air
Fireplaces Number 3
Fireplaces Type Gas
Appliance Builtin Oven, Builtin Range, Builtin Refrigerator, Butlers Pantry, Convection Oven, Dishwasher, Disposal, Double Oven, Gas Appliances, Granite, Island, Pantry, Range Hood, Trash Compactor
Exterior
Exterior Feature Covered Patio, Fenced, Garden, Outdoor Fireplace, Second Garage, Sprinkler, Water Feature, Yard
Parking Features Attached
Garage Spaces 4.0
View City, Mountain, River
Roof Type Slate
Garage Yes
Building
Lot Description Gated, Level, Private, Terraced
Story 4
Sewer Public Sewer
Water Public Water
Level or Stories 4
Schools
Elementary Schools Chapman
Middle Schools West Sylvan
High Schools Lincoln
Others
Senior Community No
Acceptable Financing Cash, Conventional
Listing Terms Cash, Conventional

GET MORE INFORMATION




